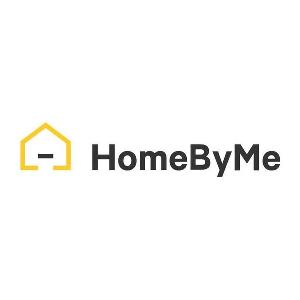
HomeByMe Alternatives
Discover top alternatives to HomeByMe that provide similar or enhanced functionalities to streamline your Interior Design Software task. In this list, we highlight top competitors such as Planner 5D, RoomSketcher, Live Home 3D, Roomle, Sweet Home 3D, alongside other notable options. You can use our filter to narrow the list and find the best tools tailored to your needs.
HomeByMe Application Type
- Interior Design Software
HomeByMe Features
- Sunlight
- Measurement Scale
- 360-degree visualizer
- Lighting
- Import from Blueprint
- Furniture Library
- 3D Walkthrough
- 3D Floor Plans
- 2D Floor Plans
- 3D Rendering
- Total Area Calculation
- Design Collaboration
- AI-Assisted Planner
- Guest Sharing
HomeByMe Price Plans
- One-time pack
- Unlimited
- Starter
Best HomeByMe Alternatives & Competitors in 2025
Below is a comparison of the leading competitors to HomeByMe in the Interior Design Software. Use this table to quickly evaluate and select the best software solution for your specific requirements.
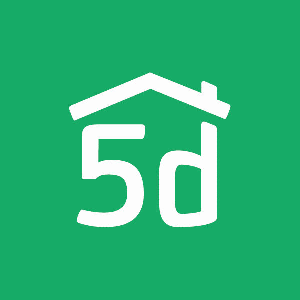
Planner 5D Application Type
- Interior Design Software
- Interior Design Software For Mac
- Interior Design Software For PC
Planner 5D Features
- Sunlight
- Lighting
- Furniture Library
- AI-Assisted Planner
- 3D Walkthrough
- 3D Floor Plans
- 2D Floor Plans
- Guest Sharing
- 3D Rendering
- Total Area Calculation
- Measurement Scale
- 360-degree visualizer
- Import from Blueprint
- Design Collaboration
Planner 5D Price Plans
- Planner 5D

RoomSketcher Application Type
- Interior Design Software
- Interior Design Software For Mac
- Interior Design Software For PC
RoomSketcher Features
- Total Area Calculation
- Measurement Scale
- 360-degree visualizer
- Lighting
- Import from Blueprint
- Furniture Library
- Design Collaboration
- 3D Walkthrough
- 3D Floor Plans
- 2D Floor Plans
- 3D Rendering
- Sunlight
- AI-Assisted Planner
- Guest Sharing
RoomSketcher Price Plans
- RoomSketcher VIP
- RoomSketcher Pro
- Free
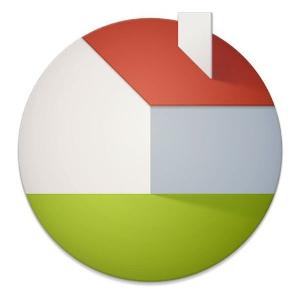
Live Home 3D Application Type
- Interior Design Software
- Interior Design Software For Mac
- Interior Design Software For PC
Live Home 3D Features
- Sunlight
- Measurement Scale
- 360-degree visualizer
- Lighting
- Import from Blueprint
- Furniture Library
- Design Collaboration
- 3D Walkthrough
- 3D Floor Plans
- 2D Floor Plans
- Guest Sharing
- 3D Rendering
- Total Area Calculation
- AI-Assisted Planner
Live Home 3D Price Plans
- Live Home 3D for Mac (macOS)
- Live Home 3D Pro for Mac (macOS)
- Live Home 3D Pro for iOS / iPadOS (iOS / iPadOS)
- Live Home 3D Pro for Windows (Windows)
- Live Home 3D for iOS / iPadOS (iOS / iPadOS)
- Live Home 3D for Windows (Windows)
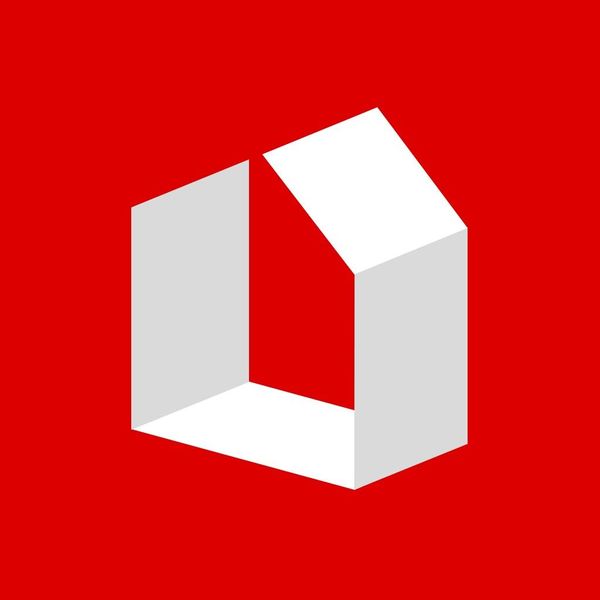
Roomle Application Type
- Interior Design Software
- Interior Design Software For Mac
- Interior Design Software For PC
Roomle Features
- Measurement Scale
- 360-degree visualizer
- Lighting
- Import from Blueprint
- Furniture Library
- 3D Walkthrough
- 3D Floor Plans
- 2D Floor Plans
- Guest Sharing
- 3D Rendering
- Sunlight
- Total Area Calculation
- Design Collaboration
- AI-Assisted Planner
Roomle Price Plans
- 3D Viewer
- Material Configurator
- Product Configurator
- Enterprise integration
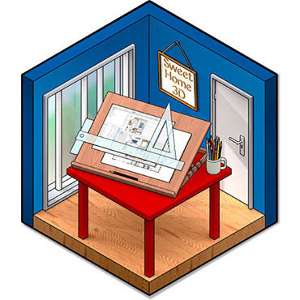
Sweet Home 3D Application Type
- Interior Design Software
- Interior Design Software For Mac
- Interior Design Software For PC
Sweet Home 3D Features
- Sunlight
- Total Area Calculation
- 360-degree visualizer
- Lighting
- Import from Blueprint
- Furniture Library
- 3D Walkthrough
- 3D Floor Plans
- 2D Floor Plans
- Measurement Scale
- Design Collaboration
- AI-Assisted Planner
- Guest Sharing
- 3D Rendering
Sweet Home 3D Price Plans
- Sweet Home 3D

Coohom 3D Visualization Application Type
- Interior Design Software
- Interior Design Software For Mac
- Interior Design Software For PC
Coohom 3D Visualization Features
- 360-degree visualizer
- Lighting
- Furniture Library
- Design Collaboration
- AI-Assisted Planner
- 3D Walkthrough
- 3D Floor Plans
- 2D Floor Plans
- Guest Sharing
- 3D Rendering
- Sunlight
- Total Area Calculation
- Measurement Scale
- Import from Blueprint
Coohom 3D Visualization Price Plans
- Plus
- Pro
- Basic
- Business Solution
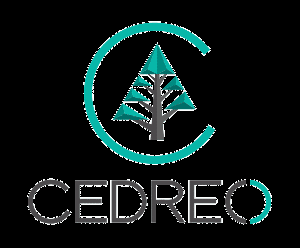
Cedreo Application Type
- Interior Design Software
Cedreo Features
- Sunlight
- Total Area Calculation
- Measurement Scale
- 360-degree visualizer
- Lighting
- Import from Blueprint
- Furniture Library
- Design Collaboration
- 3D Walkthrough
- 3D Floor Plans
- 2D Floor Plans
- Guest Sharing
- 3D Rendering
- AI-Assisted Planner
Cedreo Price Plans
- Pro
- Enterprise
- Free
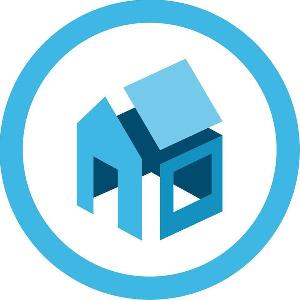
Floorplanner Application Type
- Interior Design Software
Floorplanner Features
- Sunlight
- 360-degree visualizer
- Lighting
- Furniture Library
- Design Collaboration
- 3D Walkthrough
- 3D Floor Plans
- 2D Floor Plans
- Guest Sharing
- 3D Rendering
- Total Area Calculation
- Measurement Scale
- Import from Blueprint
- AI-Assisted Planner
Floorplanner Price Plans
- Plus
- Pro
- Team
- Business
- Enterprise
- Basic

Homestyler Application Type
- Interior Design Software
Homestyler Features
- Sunlight
- Measurement Scale
- 360-degree visualizer
- Import from Blueprint
- Furniture Library
- 3D Walkthrough
- 3D Floor Plans
- 2D Floor Plans
- 3D Rendering
- Total Area Calculation
- Lighting
- Design Collaboration
- AI-Assisted Planner
- Guest Sharing
Homestyler Price Plans
- Pro
- Master
- Basic
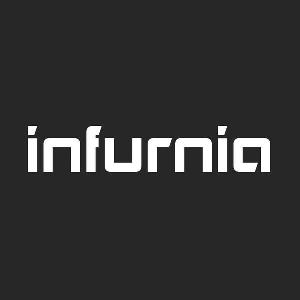
Infurnia Application Type
- Interior Design Software
Infurnia Features
- Sunlight
- Total Area Calculation
- 360-degree visualizer
- Lighting
- Import from Blueprint
- Furniture Library
- Design Collaboration
- 3D Walkthrough
- 3D Floor Plans
- 2D Floor Plans
- Guest Sharing
- 3D Rendering
- Measurement Scale
- AI-Assisted Planner
Infurnia Price Plans
- Professional (For Individuals)
- Team (For Businesses)
- Business (For Businesses)
- Beginner (For Individuals)
- Enterprise (For Businesses)

AI Room Styles Application Type
- Interior Design Software
AI Room Styles Features
- Sunlight
- Lighting
- Import from Blueprint
- Design Collaboration
- AI-Assisted Planner
- 2D Floor Plans
- Guest Sharing
- 3D Rendering
- Total Area Calculation
- Measurement Scale
- 360-degree visualizer
- Furniture Library
- 3D Walkthrough
- 3D Floor Plans
AI Room Styles Price Plans
- Basic
- Pro
- Free
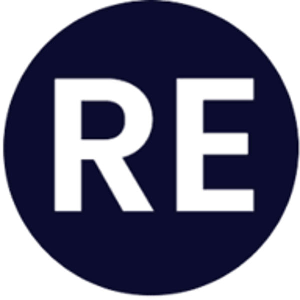
REimagine Application Type
- Interior Design Software
REimagine Features
- Import from Blueprint
- Design Collaboration
- 3D Floor Plans
- Guest Sharing
- Sunlight
- Total Area Calculation
- Measurement Scale
- 360-degree visualizer
- Lighting
- Furniture Library
- AI-Assisted Planner
- 3D Walkthrough
- 2D Floor Plans
- 3D Rendering
REimagine Price Plans
- REimagine

Virtual Logic 360 Application Type
- Interior Design Software
Virtual Logic 360 Features
- 360-degree visualizer
- Furniture Library
- 3D Walkthrough
- 3D Floor Plans
- 2D Floor Plans
- Sunlight
- Total Area Calculation
- Measurement Scale
- Lighting
- Import from Blueprint
- Design Collaboration
- AI-Assisted Planner
- Guest Sharing
- 3D Rendering
Virtual Logic 360 Price Plans
- Regular
- Premium
- 3D Dollhouse
- 2D Floorplan
- Video
- Basic (Virtual staging)
- Premium (Virtual staging)
- Renovation (Virtual staging)
- Enhancement (Photo editing)
- Day to Dusk (Photo editing)
- Item Removal (Photo editing)
- Free
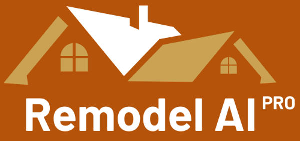
Remodel AI Application Type
- Interior Design Software
Remodel AI Features
- Sunlight
- Total Area Calculation
- Measurement Scale
- Lighting
- Furniture Library
- Design Collaboration
- AI-Assisted Planner
- Guest Sharing
- 360-degree visualizer
- Import from Blueprint
- 3D Walkthrough
- 3D Floor Plans
- 2D Floor Plans
- 3D Rendering
Remodel AI Price Plans
- Weekly
- Starter
- 1 Time Fee

MyRoomDesigner Application Type
- Interior Design Software
MyRoomDesigner Features
- 360-degree visualizer
- Design Collaboration
- Guest Sharing
- Sunlight
- Total Area Calculation
- Measurement Scale
- Lighting
- Import from Blueprint
- Furniture Library
- AI-Assisted Planner
- 3D Walkthrough
- 3D Floor Plans
- 2D Floor Plans
- 3D Rendering
MyRoomDesigner Price Plans
- SPECIAL OFFER
- FREE
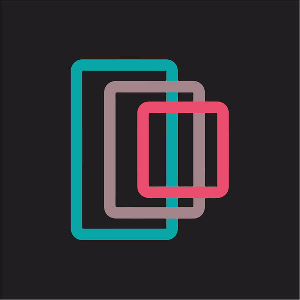
Foyr Neo Application Type
- Interior Design Software
Foyr Neo Features
- Sunlight
- Measurement Scale
- 360-degree visualizer
- Lighting
- Import from Blueprint
- Furniture Library
- Design Collaboration
- AI-Assisted Planner
- 3D Walkthrough
- 3D Floor Plans
- 2D Floor Plans
- 3D Rendering
- Total Area Calculation
- Guest Sharing
Foyr Neo Price Plans
- Basic
- Standard
- Premium
- Enterprise (Real estate)
- EDU Basic
- EDU Team

ARHIST Application Type
- Interior Design Software
ARHIST Features
- Sunlight
- Total Area Calculation
- Measurement Scale
- 360-degree visualizer
- Lighting
- Import from Blueprint
- Furniture Library
- Design Collaboration
- 3D Walkthrough
- 3D Floor Plans
- 2D Floor Plans
- Guest Sharing
- 3D Rendering
- AI-Assisted Planner
ARHIST Price Plans
- Standart
- Premium
- Team

Roomstyler Application Type
- Interior Design Software
Roomstyler Features
- Sunlight
- Furniture Library
- 3D Floor Plans
- 3D Rendering
- Total Area Calculation
- Measurement Scale
- 360-degree visualizer
- Lighting
- Import from Blueprint
- Design Collaboration
- AI-Assisted Planner
- 3D Walkthrough
- 2D Floor Plans
- Guest Sharing
Roomstyler Price Plans
- Roomstyler

AiHouse Application Type
- Interior Design Software
AiHouse Features
- Sunlight
- Total Area Calculation
- Lighting
- Furniture Library
- AI-Assisted Planner
- 3D Walkthrough
- 3D Floor Plans
- 2D Floor Plans
- Guest Sharing
- 3D Rendering
- Measurement Scale
- 360-degree visualizer
- Import from Blueprint
- Design Collaboration
AiHouse Price Plans
- AiHouse
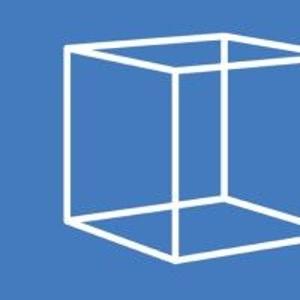
VORTEK Spaces Application Type
- Interior Design Software
VORTEK Spaces Features
- Measurement Scale
- 360-degree visualizer
- Lighting
- Import from Blueprint
- Furniture Library
- 3D Walkthrough
- Guest Sharing
- 3D Rendering
- Sunlight
- Total Area Calculation
- Design Collaboration
- AI-Assisted Planner
- 3D Floor Plans
- 2D Floor Plans
VORTEK Spaces Price Plans
- VORTEK Spaces

